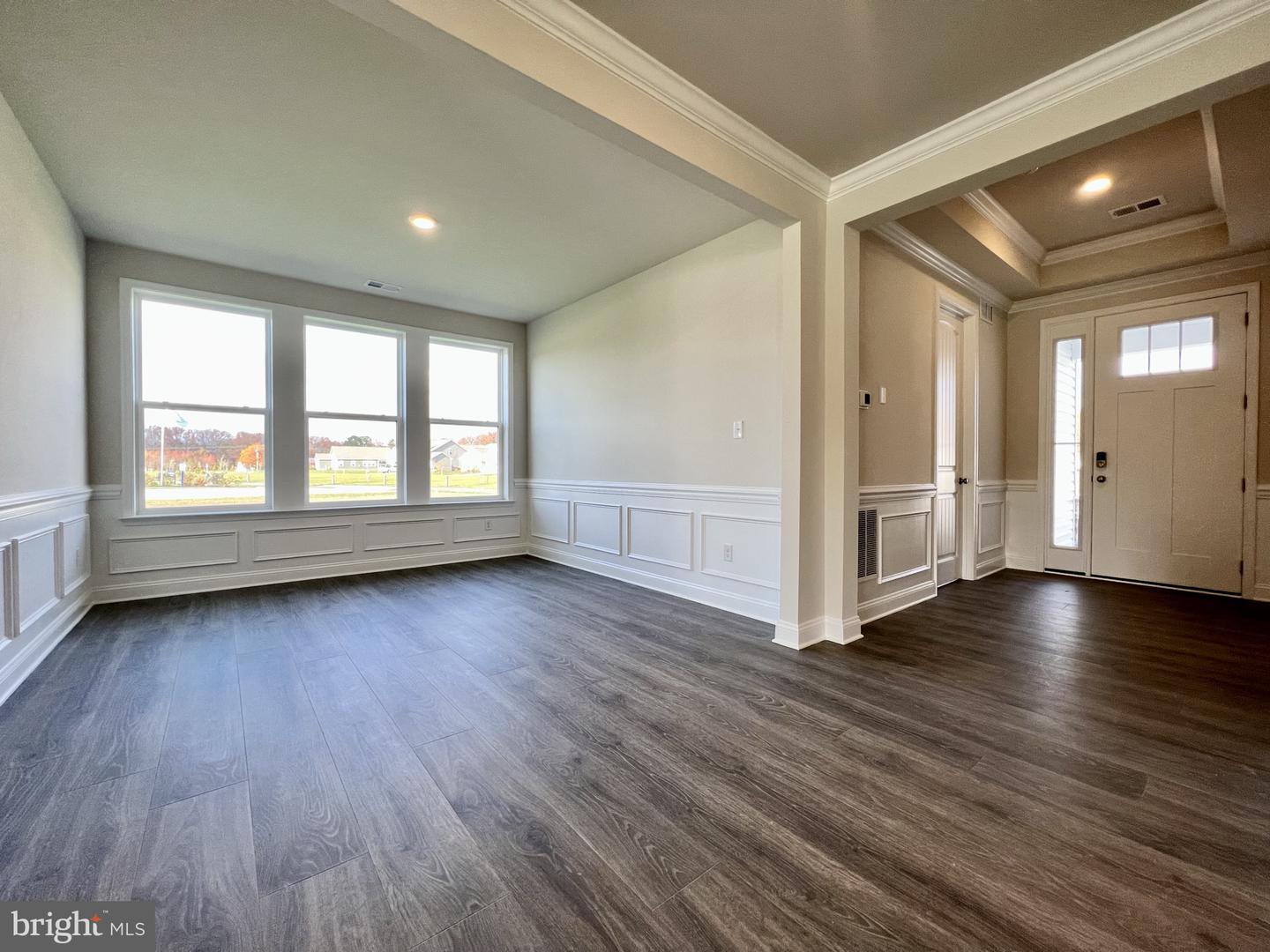Newly Listed
































































Courtesy: D.r. Horton Realty Of Delaware, Llc, Conrad J Heilman Iii
30057 Simpler Br, Lewes, De 19958
Headwater Cove
MLS Desu2061694
$563,090
4 Bed
3 Bath
- Tax Total Living Area:
- 2309 sq. ft.
- Lot Size:
- 0.21 acres
HOA: $175
Listed 15 days ago
Check out 30057 Simpler Branch in Lewes, Delaware, the only available Destin new home in Headwater Cove. This home is located on a homesite that backs to community open space and with a fully sodded, landscaped, and irrigated lawn, you’ll have peace of mind living in your new home.
This 2309 square foot home, offers four bedrooms, three bathrooms, and a three-car garage. As you walk into this open-concept one-story home, the family-friendly gourmet kitchen includes an oversized quartz countertop island, stainless steel appliances, modern white cabinets, and a walk-in pantry.
The large laundry room, tucked between the kitchen pantry and the three-car garage, also features a coat closet and laundry tub. This living space flows nicely into the dining room, study, and great room with a tray ceiling that leads to the quiet covered screened porch in the back of the home.
The owner’s suite, also with a tray ceiling, includes a toilet closet, double bowl vanity, and two walk-in closets. One guest bedroom is privately located in the front of the home with a walk-in closet and a private, full bathroom. Additionally, the second guest bedroom in the back of the home has a private hallway near a full bathroom and linen closet.
The Destin comes complete with white window treatments and the exclusive America’s smart home® package. Pictures, artist renderings, photographs, colors, features, and sizes are for illustration purposes only and will vary from the homes as built. Image representative of plan only and may vary as built. Images are of model home and include custom design features that may not be available in other homes. Furnishings and decorative items not included with home purchase.
Appliances
Dishwasher, Disposal, Dryer - Electric, Energy Efficient Appliances, Microwave, Oven/Range - Gas, Refrigerator, Stainless Steel Appliances, Washer, Water Heater - TanklessBedrooms
4
Full Bath
3
Laundry
Dryer In Unit, Main Floor, Washer In Unit
Living Area
2309 sq/ft
Flooring
Carpet, Luxury Vinyl Plank
Interior Features
- Carpet
- Crown Moldings
- Entry Level Bedroom
- Floor Plan - Open
- Kitchen - Eat-In
- Kitchen - Island
- Pantry
- Primary Bath(s)
- Recessed Lighting
- Stall Shower
- Tub Shower
- Wainscotting
- Window Treatments
- Upgraded Countertops
- Walk-in Closet(s)
- Kitchen - Gourmet
General
Price
$563,090.00
Price/SQft
$2,024.00
Accessibility Features
2+ Access Exits
Exterior
Pool
Yes - Community
Request More Information
Similar Listings
Newly Listed
Lewes Waterfront Preserve
$599,990
4 Bed
3 Bath
1 Hf. Bath
- Tax Total Living Area:
- 2448 sq. ft.
Listed 8 days ago
Courtesy: Nvr Services, Inc.
MLS Desu2062218
Newly Listed
Headwater Cove
$563,090
4 Bed
3 Bath
- Tax Total Living Area:
- 2309 sq. ft.
Listed 15 days ago
Courtesy: D.r. Horton Realty Of Delaware, Llc
MLS Desu2061694
Under ContractNewly Listed
Acadia Landing
$537,900
4 Bed
3 Bath
- Tax Total Living Area:
- 2120 sq. ft.
Listed 18 days ago
Courtesy: Berkshire Hathaway Homeservices Penfed Realty
MLS Desu2061254
Acadia Landing
$579,990
4 Bed
3 Bath
1 Hf. Bath
- Tax Total Living Area:
- 2914 sq. ft.
Listed 32 days ago
Courtesy: Long & Foster Real Estate, Inc.
MLS Desu2060394
Acadia Landing
$609,990
4 Bed
3 Bath
- Tax Total Living Area:
- 2702 sq. ft.
Listed 32 days ago
Courtesy: Long & Foster Real Estate, Inc.
MLS Desu2060392
Pending
Compass Point
$520,000
4 Bed
3 Bath
- Tax Total Living Area:
- 2489 sq. ft.
Listed 42 days ago
Courtesy: Long & Foster Real Estate, Inc.
MLS Desu2055080
PendingNewly Listed
Lewes Waterfront Preserve
$604,990
4 Bed
3 Bath
1 Hf. Bath
- Tax Total Living Area:
- 2448 sq. ft.
Listed 51 days ago
Courtesy: Nvr Services, Inc.
MLS Desu2059126
Compass Point
$549,900
4 Bed
3 Bath
- Tax Total Living Area:
- 2200 sq. ft.
Listed 51 days ago
Courtesy: The Parker Group
MLS Desu2059016
Woods On Herring Creek
$547,500
4 Bed
3 Bath
- Tax Total Living Area:
- 2500 sq. ft.
Listed 57 days ago
Courtesy: Re/max Realty Group Rehoboth
MLS Desu2058398
Pending
Headwater Cove
$534,990
4 Bed
3 Bath
1 Hf. Bath
- Tax Total Living Area:
- 2657 sq. ft.
Listed 58 days ago
Courtesy: D.r. Horton Realty Of Delaware, Llc
MLS Desu2058690
PendingNewly Listed
Lewes Waterfront Preserve
$609,655
4 Bed
3 Bath
1 Hf. Bath
- Tax Total Living Area:
- 2448 sq. ft.
Listed 68 days ago
Courtesy: Nvr Services, Inc.
MLS Desu2057884
Harts Landing
$579,000
4 Bed
3 Bath
- Tax Total Living Area:
- 2460 sq. ft.
Listed 71 days ago
Courtesy: Jack Lingo - Rehoboth
MLS Desu2057286